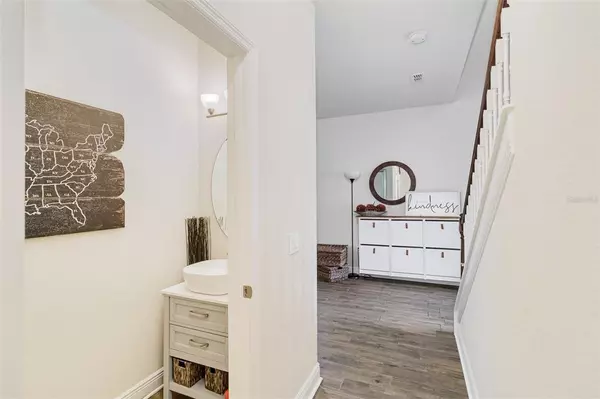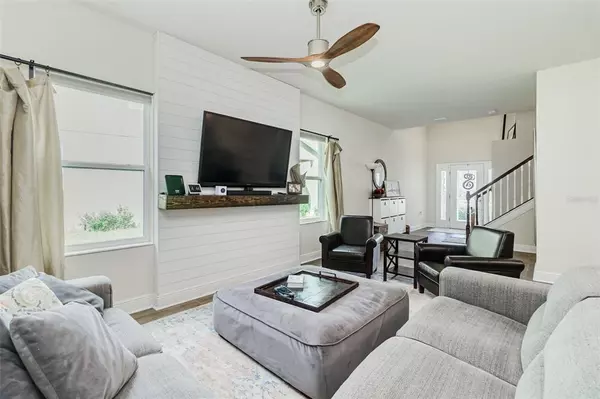$360,000
$349,900
2.9%For more information regarding the value of a property, please contact us for a free consultation.
4 Beds
3 Baths
2,405 SqFt
SOLD DATE : 08/27/2021
Key Details
Sold Price $360,000
Property Type Single Family Home
Sub Type Single Family Residence
Listing Status Sold
Purchase Type For Sale
Square Footage 2,405 sqft
Price per Sqft $149
Subdivision Morgan Creek Preserve Ph 01
MLS Listing ID L4924224
Sold Date 08/27/21
Bedrooms 4
Full Baths 2
Half Baths 1
Construction Status Financing,Inspections
HOA Fees $202/mo
HOA Y/N Yes
Year Built 2018
Annual Tax Amount $3,170
Lot Size 6,098 Sqft
Acres 0.14
Property Description
Nestled behind the gates of the sought after Morgan Creek Preserve Community, your new home awaits! This beautifully maintained two story home features four bedrooms, two and half bathrooms with a 2nd floor loft; perfect to use as an office or game/play room. The open floor plan downstairs is truly the heart of this home. The abundance of natural light throughout the kitchen and living room is welcoming; showcasing the wood plank tile floors and ship-lap feature wall. Enjoy cooking in this spacious kitchen! Complete with stainless steel appliances, wood cabinets, stone counter-tops as well as an island with an eating space and dining nook.
Enjoy relaxing on the enclosed back patio overlooking the nature preserve and pond behind the property. The Morgan Creek Preserve prides itself on its majestic oaks, giving the community a park-like feel. The amenities include a pool facility, covered cabana, basketball and tennis courts, tot lot playground and BBQ facilities. Optional RV/Boat parking. All complete with security monitoring. This home is just minutes away from Lakeside Village Shopping Mall & Restaurants, a newly proposed Publix Commercial Center and intestate access. This meticulously cared for home is ready for new owners and won't last long! Schedule your showing today! * Multiple offers HIGHEST AND BEST DUE BY 7/29/2021 5PM**
Location
State FL
County Polk
Community Morgan Creek Preserve Ph 01
Interior
Interior Features Ceiling Fans(s), Eat-in Kitchen, High Ceilings, Kitchen/Family Room Combo, Dormitorio Principal Arriba, Open Floorplan, Solid Wood Cabinets, Stone Counters, Window Treatments
Heating Central
Cooling Central Air
Flooring Carpet, Ceramic Tile
Fireplace false
Appliance Dishwasher, Dryer, Microwave, Range, Refrigerator
Laundry Inside, Laundry Room
Exterior
Exterior Feature Irrigation System
Garage Spaces 2.0
Fence Other
Community Features Deed Restrictions, Gated, Playground, Pool, Sidewalks, Tennis Courts
Utilities Available BB/HS Internet Available, Cable Available, Cable Connected, Electricity Connected
Amenities Available Basketball Court, Gated, Park, Playground, Pool, Security, Tennis Court(s)
View Y/N 1
View Trees/Woods
Roof Type Shingle
Porch Front Porch
Attached Garage true
Garage true
Private Pool No
Building
Lot Description City Limits, Sidewalk
Story 2
Entry Level Two
Foundation Slab
Lot Size Range 0 to less than 1/4
Builder Name Adams Homes
Sewer Public Sewer
Water Public
Architectural Style Contemporary
Structure Type Stucco
New Construction false
Construction Status Financing,Inspections
Schools
Elementary Schools R. Bruce Wagner Elem
Middle Schools Sleepy Hill Middle
High Schools George Jenkins High
Others
Pets Allowed Breed Restrictions, Number Limit, Size Limit
Senior Community No
Pet Size Medium (36-60 Lbs.)
Ownership Fee Simple
Monthly Total Fees $202
Acceptable Financing Cash, Conventional, FHA, VA Loan
Membership Fee Required Required
Listing Terms Cash, Conventional, FHA, VA Loan
Num of Pet 2
Special Listing Condition None
Read Less Info
Want to know what your home might be worth? Contact us for a FREE valuation!

Our team is ready to help you sell your home for the highest possible price ASAP

© 2025 My Florida Regional MLS DBA Stellar MLS. All Rights Reserved.
Bought with KELLER WILLIAMS REALTY SMART
"Molly's job is to find and attract mastery-based agents to the office, protect the culture, and make sure everyone is happy! "






